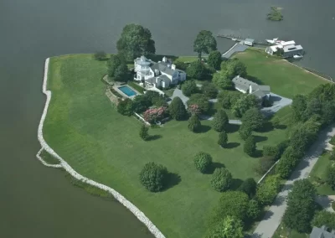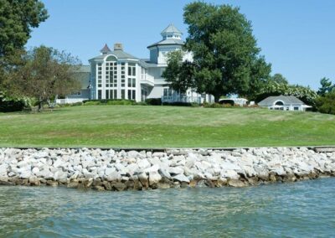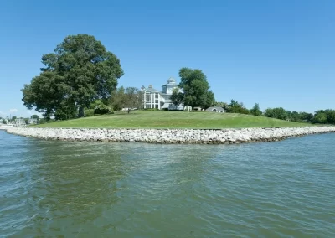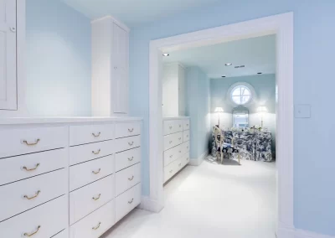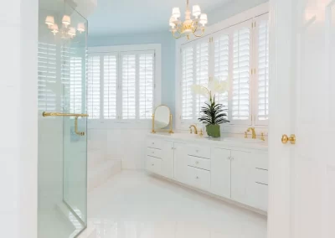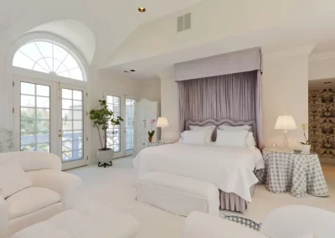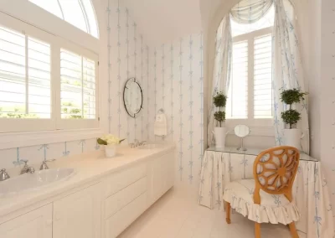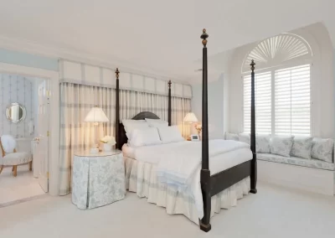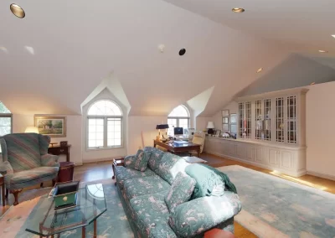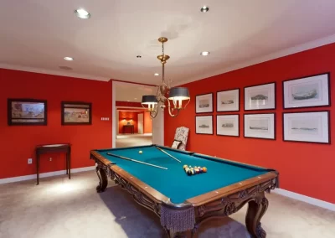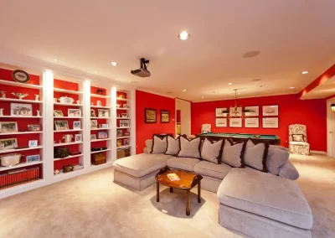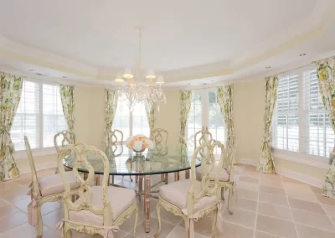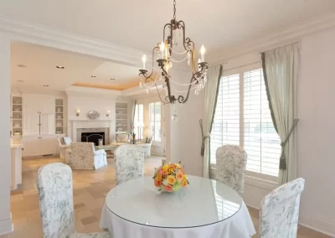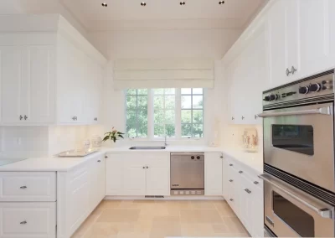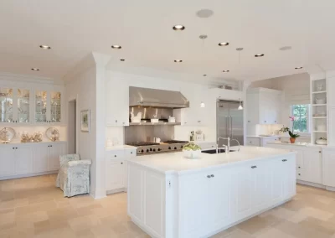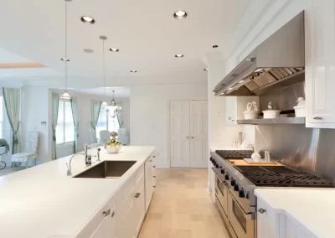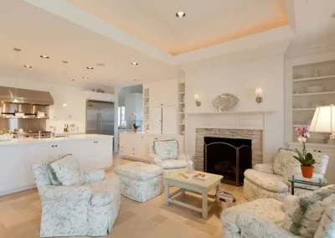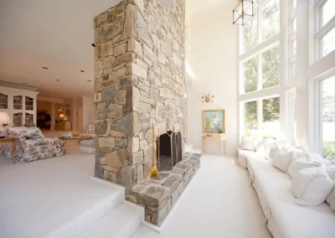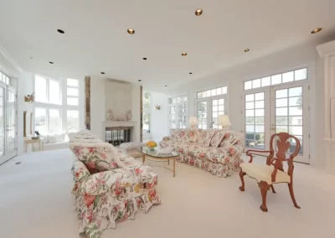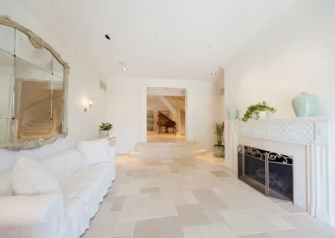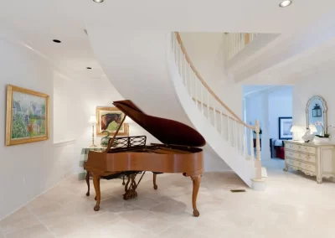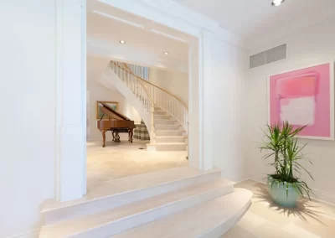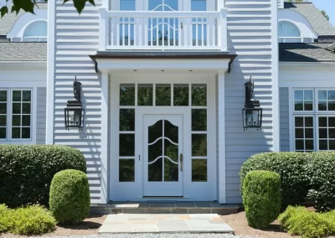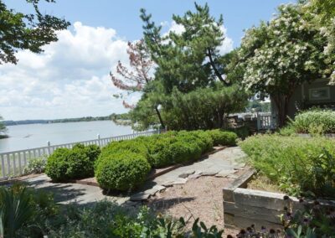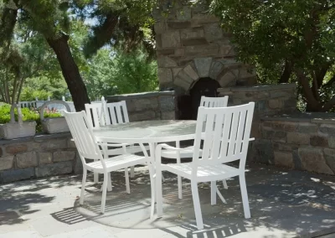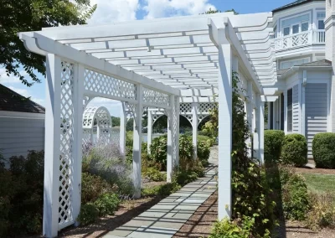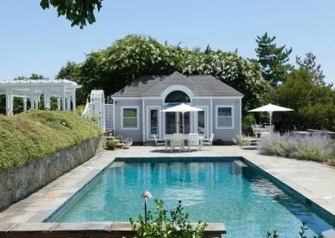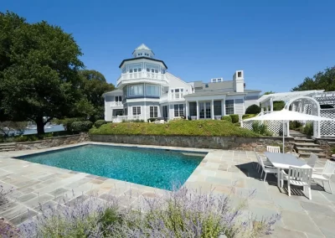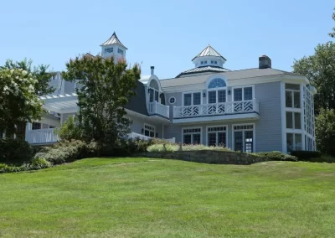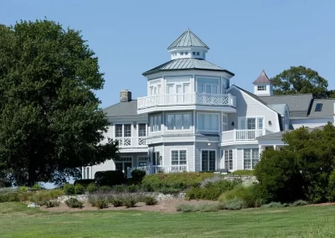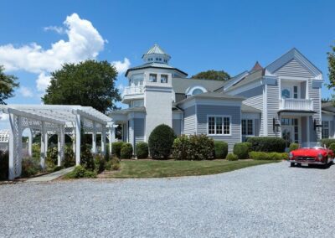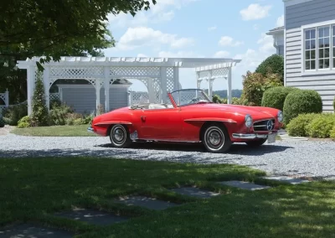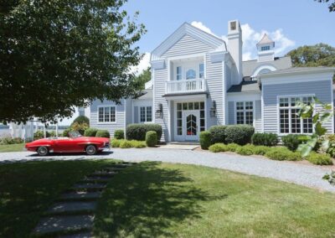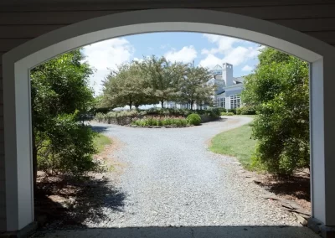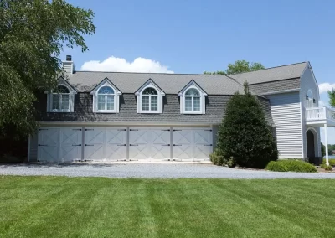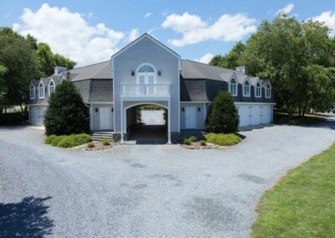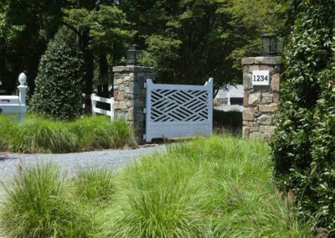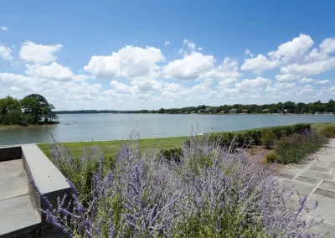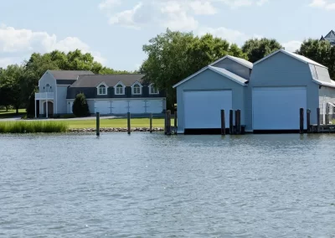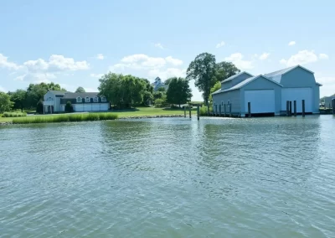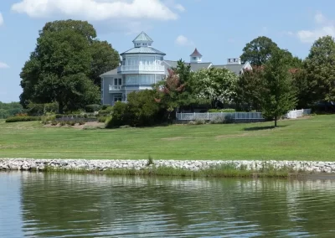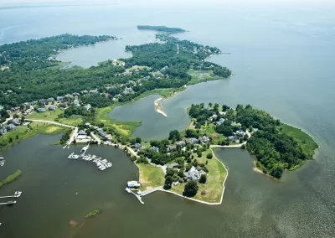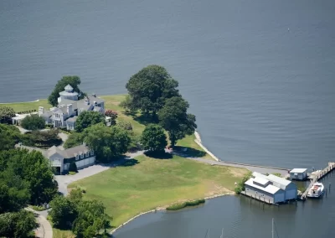Property Sold
1234 Cherry Tre Lane, Annapolis, MD 21403
The custom, four-level home built in 1990 with the addition completed in 2003, is a blend of formal elegance and casual Annapolis lifestyle, combining an open and traditional floor plan designed by Dick Manuel Design of Amissville, Culpeper County, VA., and Gary S. Schwerzler of Annapolis, MD. The “lighthouse tower” design offers a panoramic view of the waterfront from the third-floor sitting room, or club room. A spiral staircase leads to a small lookout.
The estate’s unique winged garage features four separate stalls on each side with a private office above one wing and an 1,800 square-foot, two-bedroom, two-bath guest house on the other side. A loggia walkway leads from a gravel driveway to an in-ground swimming pool on the southwest side. The house also features two boat houses, a 196-feet pier and dock house along with two underground fuel storage tanks for boats and the pool, are grandfathered to the property. Under current building codes they could not be built today.
In addition to being seven minutes from historical downtown Annapolis, Cherry Tree Lane has the feel of country living yet offering the benefits of two major cities, Washington, D.C., and Baltimore – close by.
Along with the views of the water, the home is surrounded by green lawns and tall trees including a cherished 150-year-old oak tree and Japanese cherry blossoms. Set high on a hill, the house has not been affected by high tides and is protected by a diesel generator, housed in a stone shed.
Stone piers mark the entrance with custom, powder-coated aluminum Chippendale gates with remote-control operation. The foyer welcomes visitors with a fireplace and space enough for seating, and then leads to a spacious reception area and a curved staircase.
The formal dining room and living room are encircled by windows. Large windows filter sunshine into every room of the house. Spectacular banquette seating highlights one end of the living room, separated by a fireplace wall that creates an intimate space with a view of Duvall Creek, just off the South River, through a two-level bank of windows.
The gourmet kitchen is one of the most popular rooms in the house. Featuring a six-burner gas stove and hood, double wall oven, dishwasher and disposal, the kitchen incorporates a family room with fireplace overlooking the pool and pool house. Meals are served in a formal dining room and breakfast room just off the kitchen.
The second level master bedroom suite has the most beautiful view with water on three sides and includes a spacious dressing area, walk-in closets, a sunny master bath with a double vanity, shower unit and Jacuzzi. A guest bedroom suite is located on the main level with a double vanity and separate shower and tub. The basement, which has its own side entrance, provides enough space to be used as a media and recreation room. One wall is lined with bookshelves.
DeCaro Auctions International
Phone Number
Address
780 5th Avenue S #200 Naples, Fl 34102

Our billions of dollars in successful closings have made DeCaro Auctions International one of the largest luxury real estate auction companies in existence. DeCaro’s unparalleled track record distinguishes us as the luxury real estate auction company with the strongest reputation for integrity and accomplishments.


